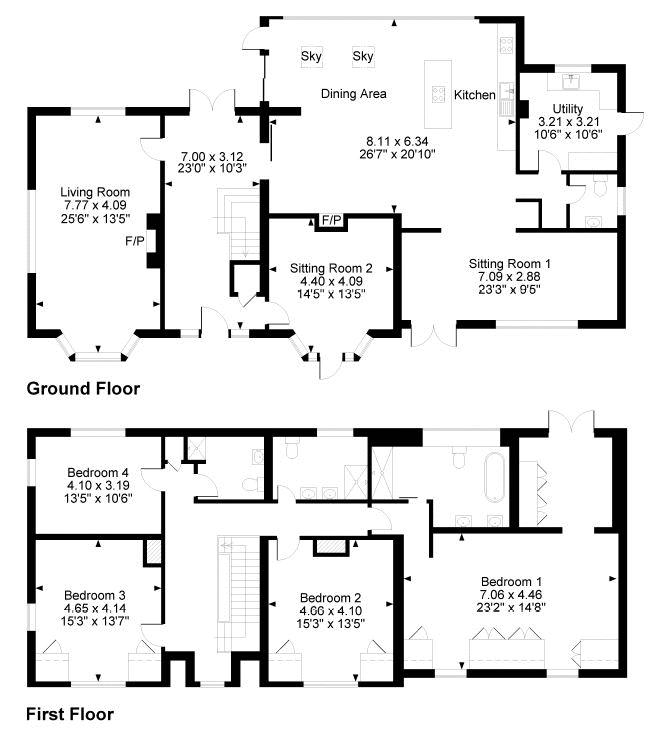Weston Park East, Bath Monthly Rental Of £1,950
VApproached through secure electronic gates, Meadow View was built in 2012 and is situated in just over 2/3 of an acre of mature south facing tiered and walled gardens. A unique contemporary masterpiece, the house effortlessly blends into its surroundings. Internally, the property offers elegant, versatile and consistently well-proportioned accommodation. The innovatively designed veranda is glazed to offer amazing views across the garden and creates a spacious and bright atrium at the heart of the building. Equally suited to entertaining or quieter daily life the property offers a stunning dual aspect drawing room, dining room, study and fitted kitchen with a separate utility room. In addition to the master bedroom suite there are two guest suites as well as a further study or bedroom.
Lounge
36' 2'' x 22' 1'' (11.02m x 6.73m)
The magnificent proportions of this room are emphasised by the stunning floor to ceiling fireplace made from local bath stone. Dual aspect windows allow for all day sunshine and offer breathtaking views over the gardens and surrounding countryside.
Living Room
18' 4'' x 14' 6'' (5.59m x 4.42m)
A room to relax in with the family. Large south facing windows overlooking the gardens and underfloor heating for those cold winter evenings.
Dining Room
18' 3'' x 16' 5'' (5.56m x 5m)
Adjacent to the kitchen, this light and bright space is the perfect setting for dinner parties. With dual aspect windows and glass doors leading to the patio, it makes for the ideal entertaining area.
Kitchen
22' 7'' x 12' 11'' (6.88m x 3.94m)
Contemporary in design, this state-of-the-art kitchen combines functionality and elegance. American style fridge/freezer, six burner gas hob, two wall mounted electric ovens, dishwasher and built-in microwave. The granite worktops incorporate a stainless steel double drainer sink.
Bedroom One
16' 2'' x 14' 1'' (4.93m x 4.29m)
West facing windows overlooking the surrounding countryside and large walk-in wardrobe.
Bedroom Two
15' 1'' x 9' 7'' (4.6m x 2.92m)
East facing windows overlooking the neighbouring fields and large walk-in wardrobe.
Bedroom Three
15' 4'' x 12' 8'' (4.67m x 3.86m)
Dual aspect windows and built-in wardrobes.
Family Bathroom
18' 1'' x 13' 9'' (5.51m x 4.19m)
Matching granite walls and floors, separate shower cubicle, jacuzzi style bath, WC and washbasin. Underfloor heating and chrome heated towel rail.
Click to enlarge
- Contemporary Design
- Fabulous Views
- Enclosed Grounds
- 4 Bedrooms
- 3 Bathrooms
- Double Garage
- Designer Kitchen
- Electronic Gate
Request A Viewing
Bath BA1 2UX
Predesign D































